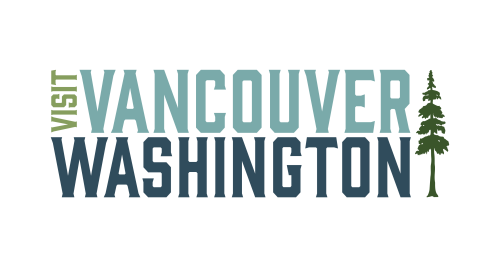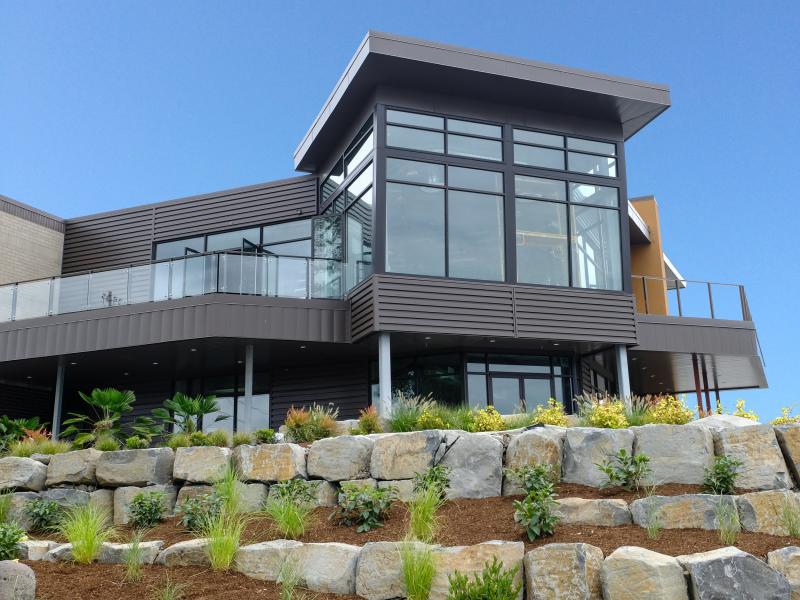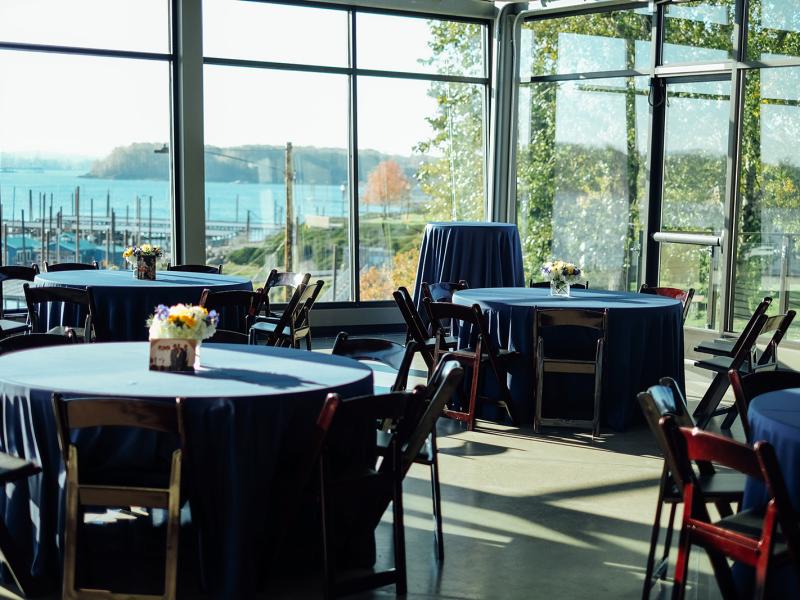Black Pearl on the Columbia Event Center
The Black Pearl is an open concept industrial space that can be customized and decorated to fit your needs for your event. The venue is located in the Washougal neighborhood, sitting on the Columbia River with the most beautiful view of Mt. Hood. The Black Pearl is the perfect space for weddings, fundraisers, art and auto auctions, retreats or trainings, parties or to just gather together in a spectacular location. With floor to ceiling windows and concrete floors, the venue is a blank canvas allowing any kind of theme or design.
Guest Room Amenities
-
Kitchen:

-
Refrigerator - In room:

Guest Rooms
- Notes:: Each warming kitchen includes a commercial refrigerator & freezer, two six-foot warming towers, counters/cupboards and a large and small sink. No food prep or dish washing is allowed on site.
- Description Included in Rentsl (60) 60” Round Tables (10) 6’ Rectangular Tables (10) 8’ Rectangular Tables (2) 8’ Bar Tables (20) Bistro Tables (500) Mahogany and Black Resin Chair
- Total Sq. Ft. 12600
- Reception Capacity 1050
- Space Notes With 12,600 sq ft the venue can hold 1050 people (585 on the upper level and 465 on the lower level. 500 seated at tables with 230 on main level, 270 on upper level) A sweeping staircase or elevator can be used to access the second floor with panoramic views of the Columbia River and Mt. Hood. From the second floor is a 500 sq. ft. mezzanine overlooking the second floor with bird’s eye views of Mt. Hood, Portland, and the Port of Camas/Washougal Boat Basin.
- Banquet Capacity 500
- Number of Rooms 2
Upper Level
- Banquet Capacity: 270
- Reception Capacity: 585
Main Level
- Banquet Capacity: 230
- Reception Capacity: 465
Combined Upper and Lower
- Total Sq. Ft.: 12600
- Banquet Capacity: 500
- Reception Capacity: 1050


